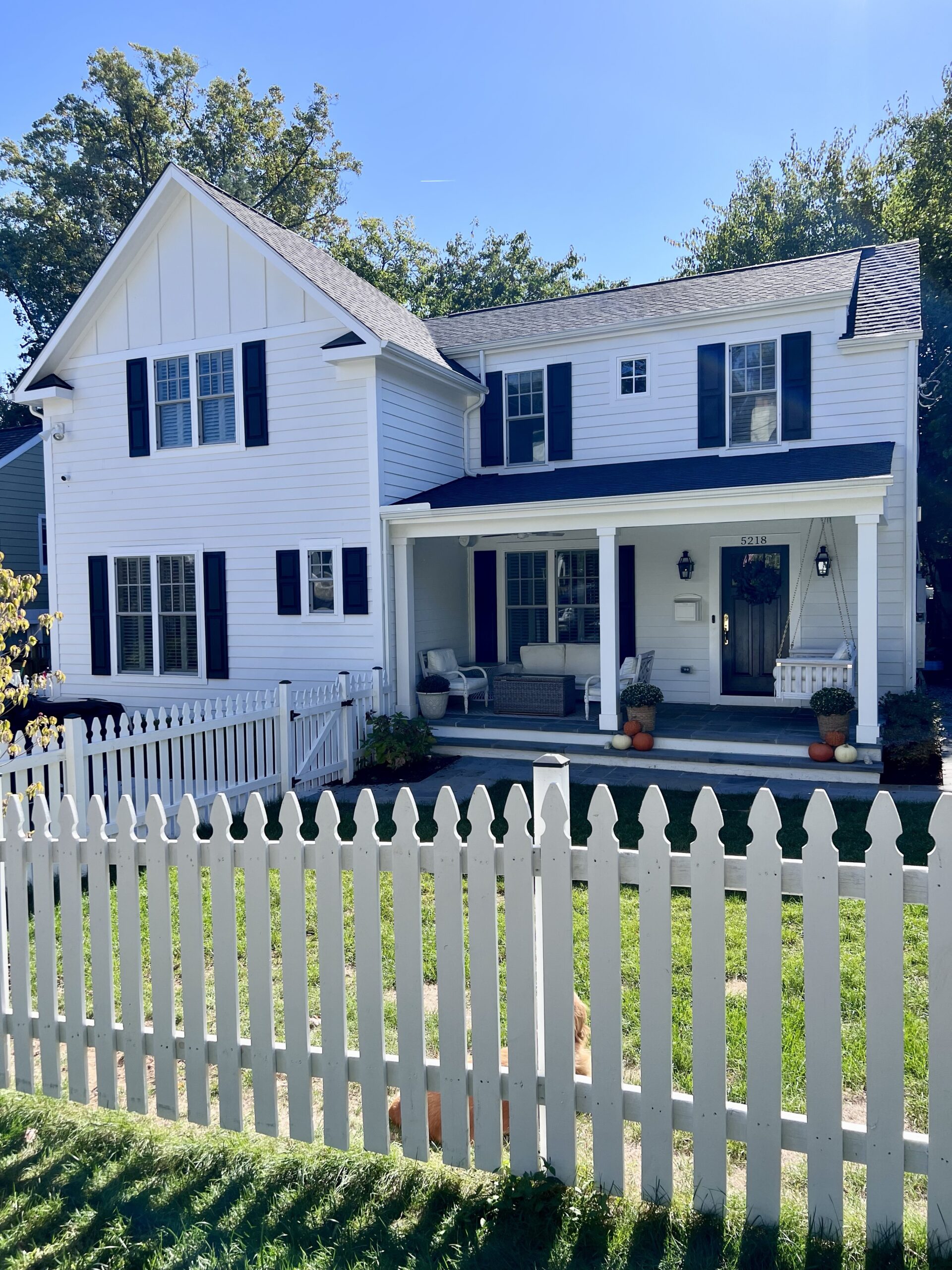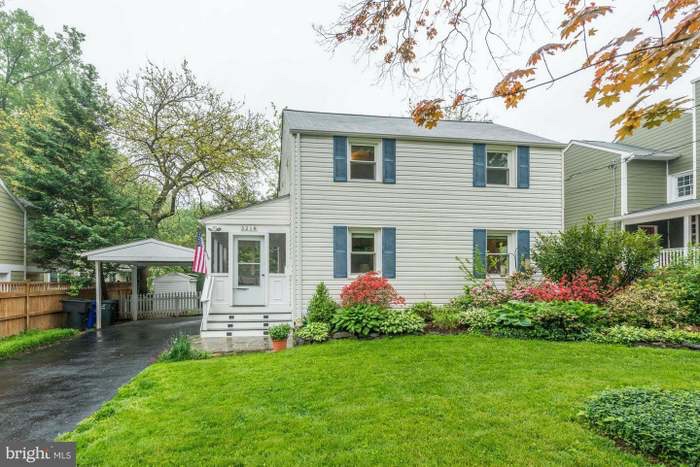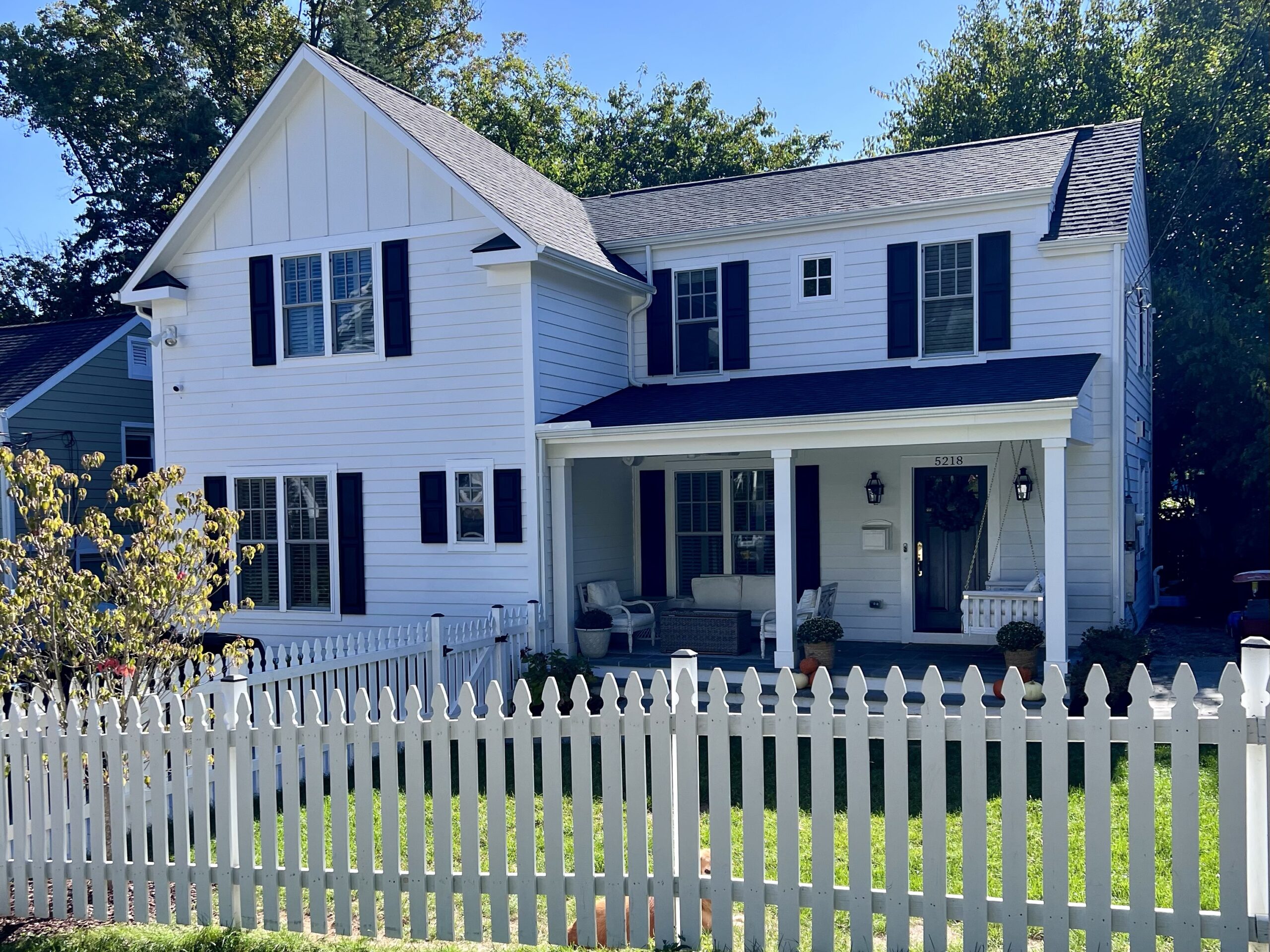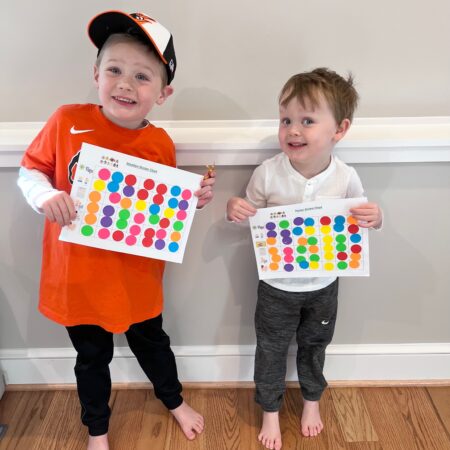We underwent our first home renovation last year and wow, did I learn a ton! I documented the progress and our selections in hopes it would help others renovating too. I like to say that our style is “updated traditional” so that is what I kept in mind as we went through the process. We picked out every little detail of the house on our own which was both intimidating and fun. The amount of hours I spent on Pinterest and Instagram saving images and getting inspiration is probably embarrassingly high, but I had no experience and wanted to make sure I made the best decisions I could given what we had to work with. I’m practical by nature (you have to be as a mom of four little kids) and an over-thinker, so a lot went into each and every decision, much to my husband’s dismay. So let’s dive in!
The Exterior
Here is what it looked like before for reference. Our lot is about 5,100 square feet and we thought about the best way to use every foot of it, inside and out!
I’ll start with the exterior of the house and make my way inside. Here is a list of decisions we had to make for the exterior front of the house. Curb appeal matters!
- Exterior material (siding, brick, etc.) – We went with Hardie Plank Lap Siding in a smooth finish with 6″ exposure. We painted the house so we did not get one of the pre-painted colors. Click here to browse options. We did board and batten siding on the gable (top left of the house) to give it some dimension as well.
- Exterior paint color – We picked out four white samples and painted them on the house to determine what we liked best. We looked at them throughout the day with different sun/shade exposure. If you’re really detailed, you can put the samples on all sides of your house to make sure you like how it looks from all angles! We ended up going with Sherwin-Williams Snowbound.
- Window style – This one took a long time for me to decide. We ended up going with what’s referred to as “half colonial” which has a 6 panel window pane on top and an open bottom. I wanted the house to feel traditional, but also liked that with the bottom half of the windows being open, we would get more natural light in the house. We went with white windows, as opposed to black, to keep with the traditional feel.
- Shutters – There are many styles of shutters. We went with raised panel in a traditional black. Click here for our affordable shutters.
- Front door – Doors can range drastically in price and you have to consider if yours will be covered or not to determine what will hold up best for where you live and your style of house. We have a covered front porch and went with a solid fir wood door that we stained black. The door has a 6 panel window pane on the top 1/4 of the door to match the window style (another thing to think about!) and two raised panels on the lower 3/4 of the door which compliments our shutter style.
- Front door hardware – Click here for the hardware we chose for the door. I wanted brass finishes for almost all the hardware in our house (besides a few of the bathrooms).
- Lighting – We decided to go with gas lanterns to add a fun touch to the exterior of the house. We have two gas lanterns by the front door and one by the back door. Since we were running new gas lines to the family room fireplace that is close to the front door, our builder said it was an easy add to do the gas lanterns. Our gas line for the stove is near the back door, which also made it ideal to do a gas lantern on the back of the house. We love them and the traditional touch they add to our exterior, but they do stay on at all times unless you shut them off and then manually relight them when you want to turn them back on, so just an FYI. Click here for the ones we went with. We have the 15″ in the matte black option.
- Interior Shutters/Blinds – Although this is an interior selection, it shows from the outside. We did full length plantation shutters on most of our front windows with 2 1/2 inch louvers. For the other rooms we did 2 1/2 inch blinds to match the plantation shutters and make it look more uniform both inside and out.
The Front Porch

A lot of decisions when into the front porch as well.
- Roof – I really wanted a shingle porch roof instead of a metal porch roof to keep the house looking more traditional. We went with black shingles to match the roof of the house.
- Ceiling paint – It is believed that a blue porch ceiling brings good luck to the home and repels evil spirits! We went with a very subtle blue color, Sherwin-Williams Lullaby, to add a little something extra to our front porch!
- Railings – We originally wanted railings, but then the builder ran the steps the full length of the porch and we decided to keep it open. I’m SO glad we did! It makes the porch so much more inviting and there’s more steps to sit on for the kids. We only have two steps up to the porch so it does make the house feel a little more farm house-y, but we like it!
- Flooring – We did flagstone on the porch floor. I don’t recommend wood because you will have to replace it every so often which is a pain.
- Lighting/Fan – We went with one recessed light above the door and an outdoor fan above the sitting area on the other side of the porch. We use the fan all the time and love it. Click here for the simple and affordable one we got.
With all that said, we are really happy with how the exterior of the house turned out and we spend a ton of time on the front porch! I’m so glad we kept it open for the kids to run up and down easily and it’s a little more neighborly that way since we have a fence around our front yard which gives us the privacy we need, but can still socialize as people pass by!
Let me know if you have any questions at all about our selections or why we chose one thing over another. You can comment here or DM me @homemadehills on Instagram!
Xo,
Hillary






No Comments